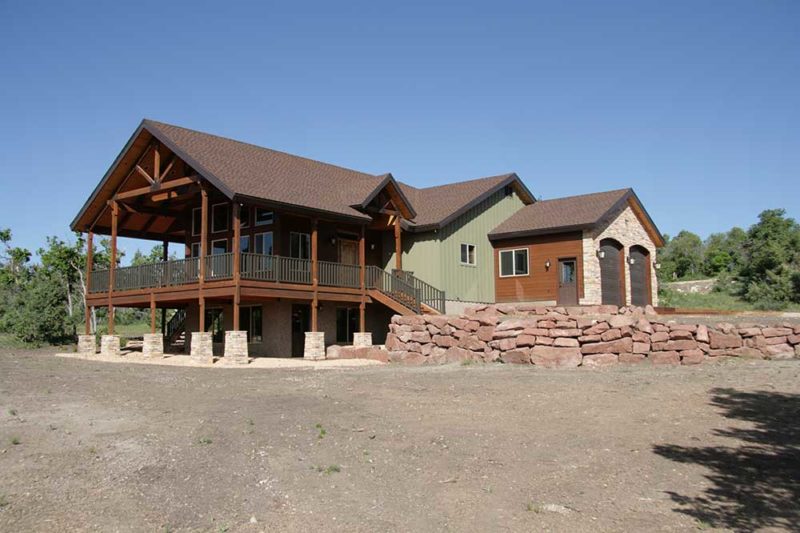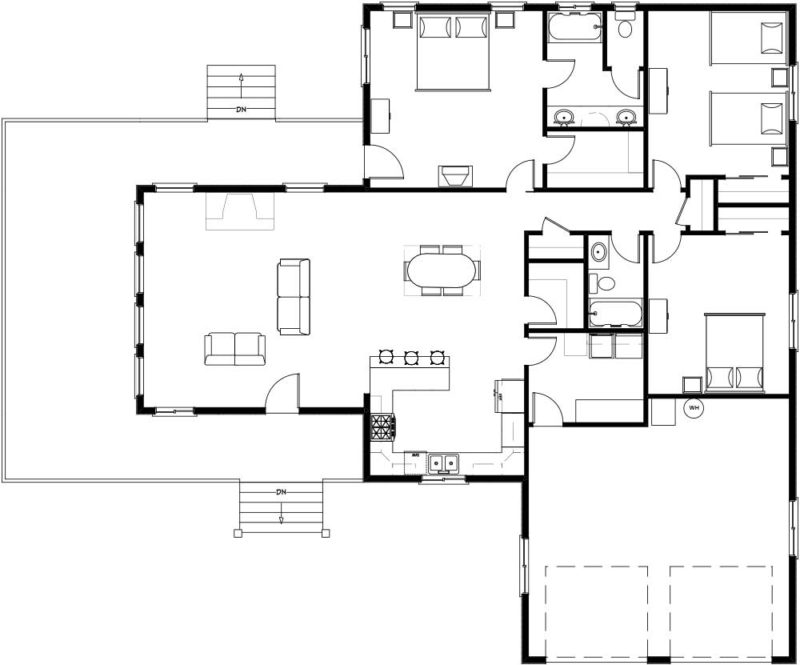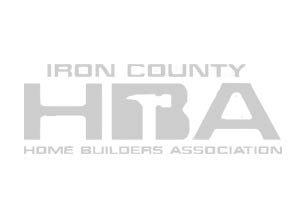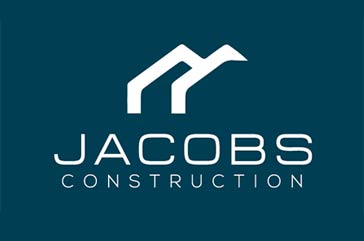The Cypress
The Cypress plan is a single story plan designed for year round living or weekend getaways. The living room boasts large windows with 12’ ceilings, and a wrap around deck. The plan flows well with large open areas and easy access to bedrooms, bathrooms, and the garage consisting of 1840 sq ft.
- Total Sq. Ft.1840 sq. ft.
- CATEGORY Home Plans






