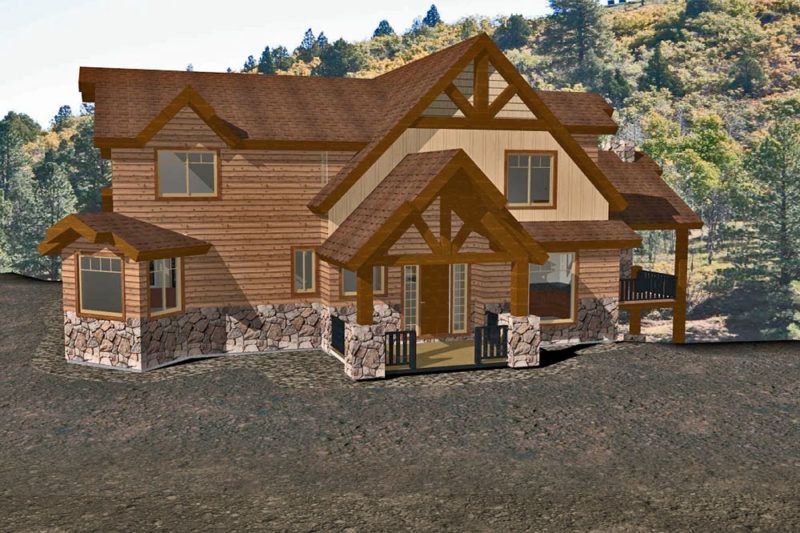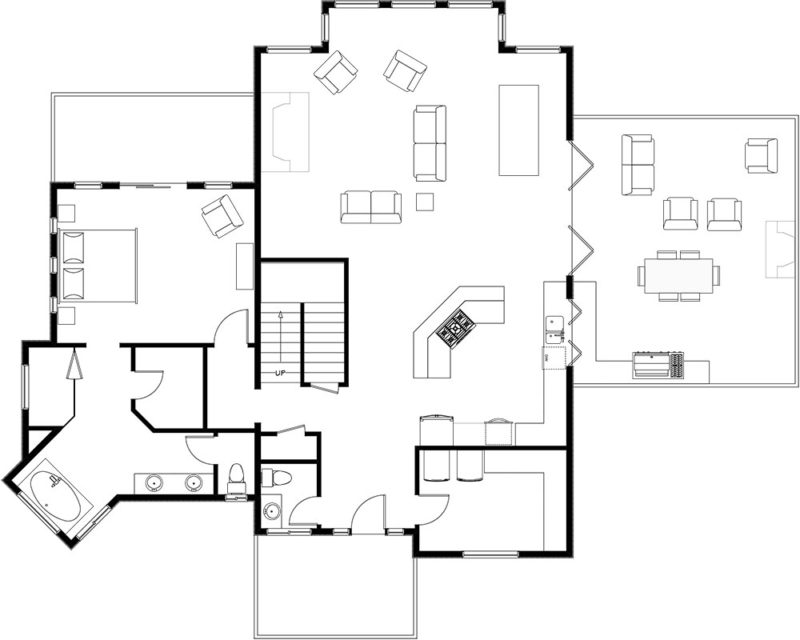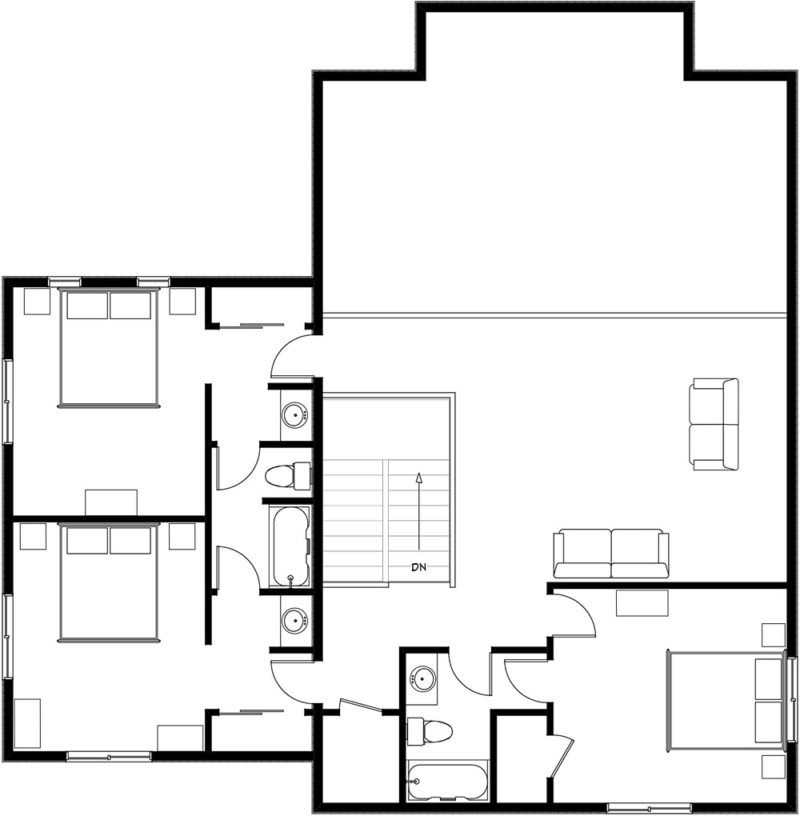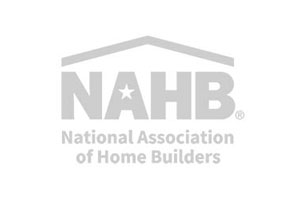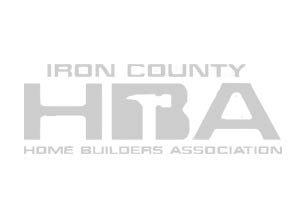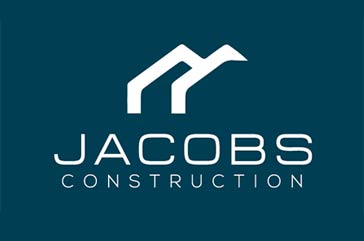The Dakota Home Plan
The Dakota home plan is a 2 story, 4 bedroom, 3.5 bath custom mountain home plan with beautiful truss entry, rock accents and outdoor living area with kitchen. The features an open living and loft area as well as a master suite with a deck.
- Total Sq. Ft.3081 sq. ft.
- CATEGORY Home Plans
