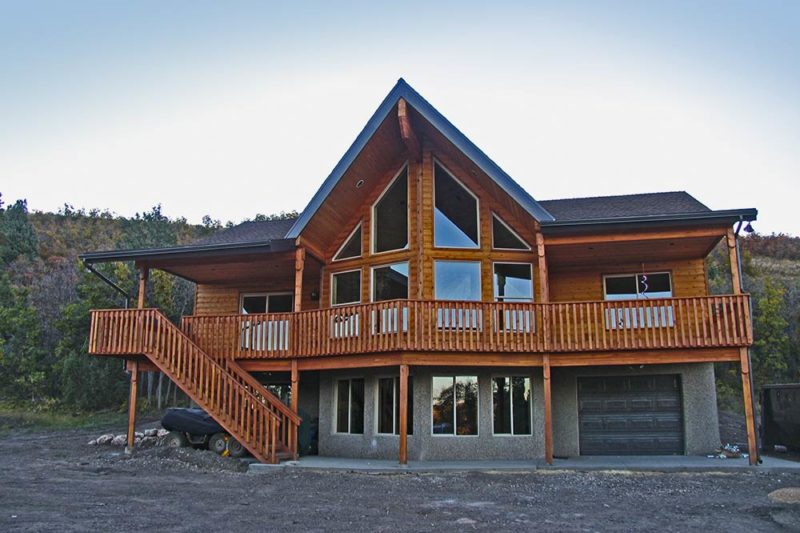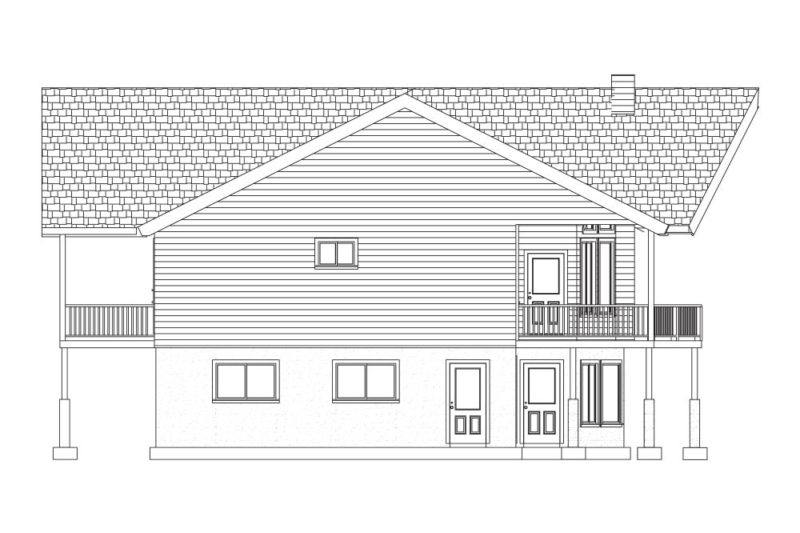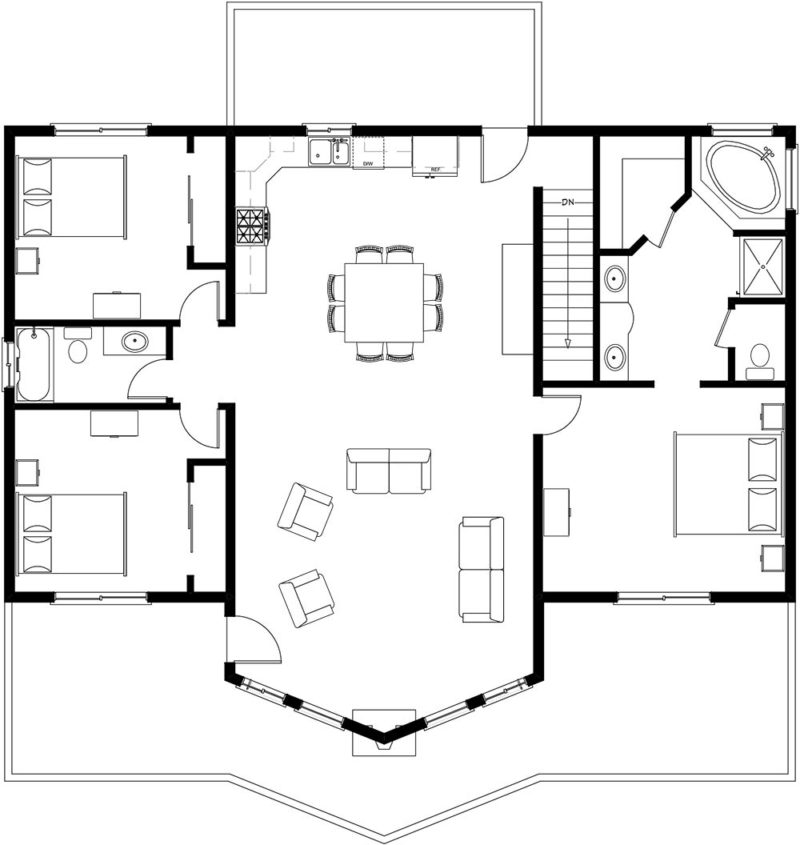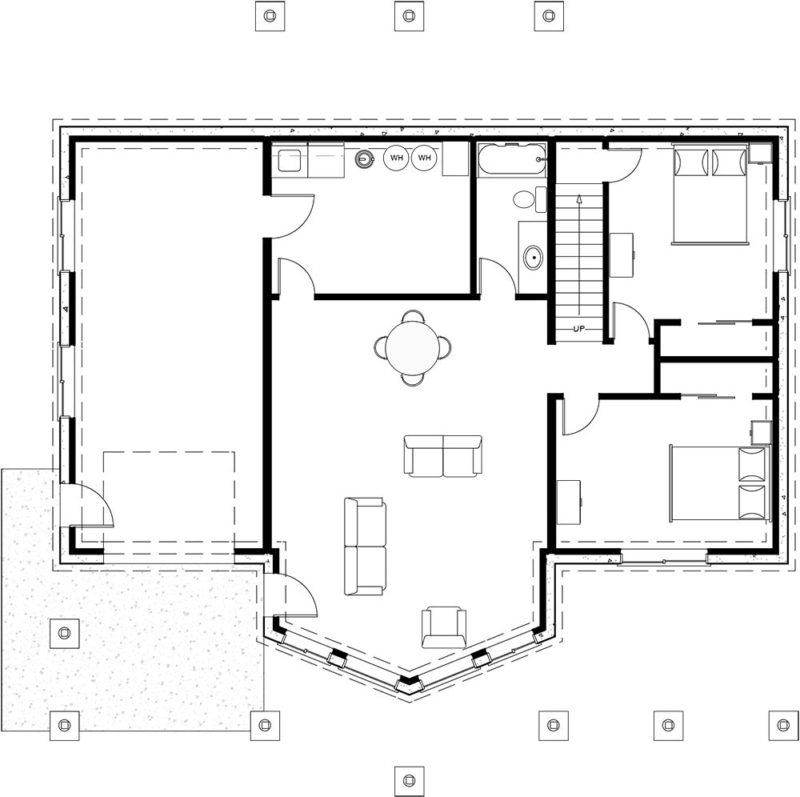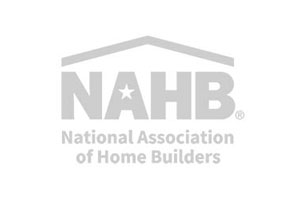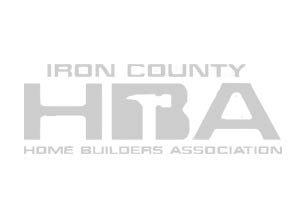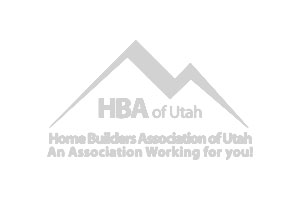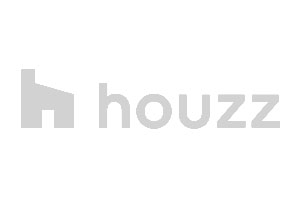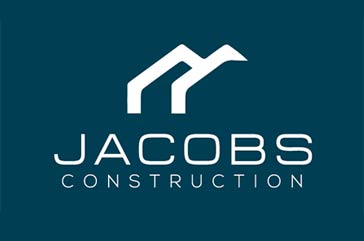The Englemann
With 3,280 sq. ft. of gross area plus an oversized garage, the Englemann Mountain Home Plan has plenty of space. Features on the main level include the master suite plus two more bedrooms and an open Kitchen/Dining/Living Area. The basement features an open living area, with two more bedrooms, a full bathroom and the garage. The utility/Laundry room is tucked out of the way in the basement adjacent to the garage.
- Total Sq. Ft.3280 sq. ft.
- Main Level1640 Sq. Ft.
- Lower Level 1640 Sq. Ft.
- CATEGORY Home Plans
