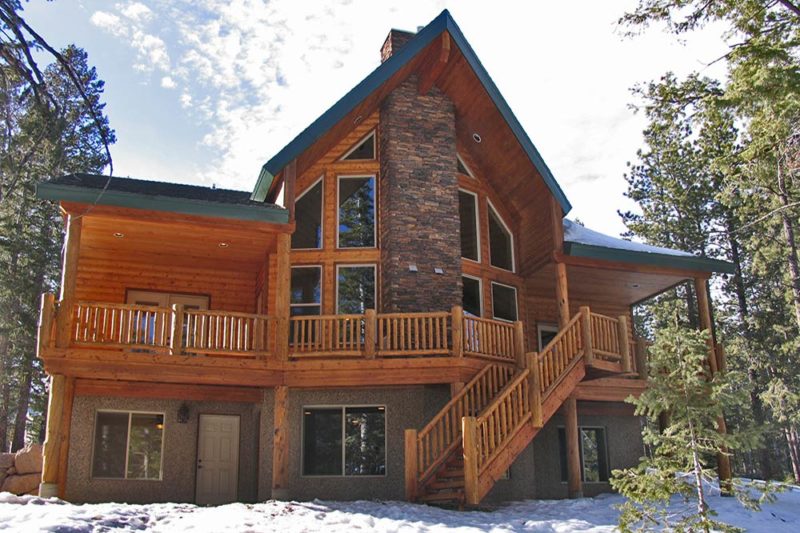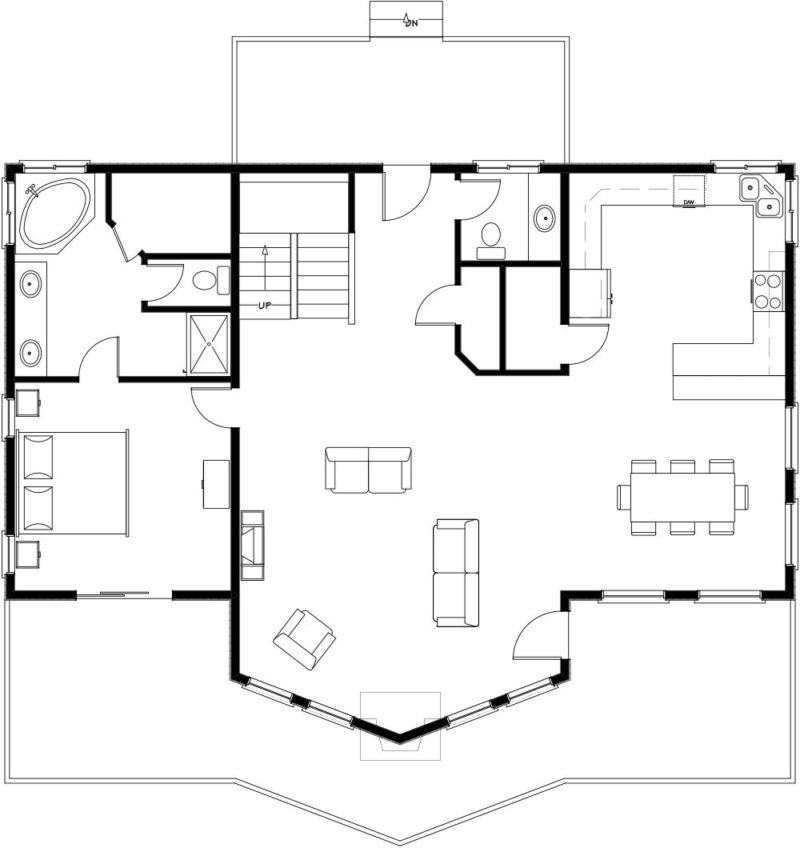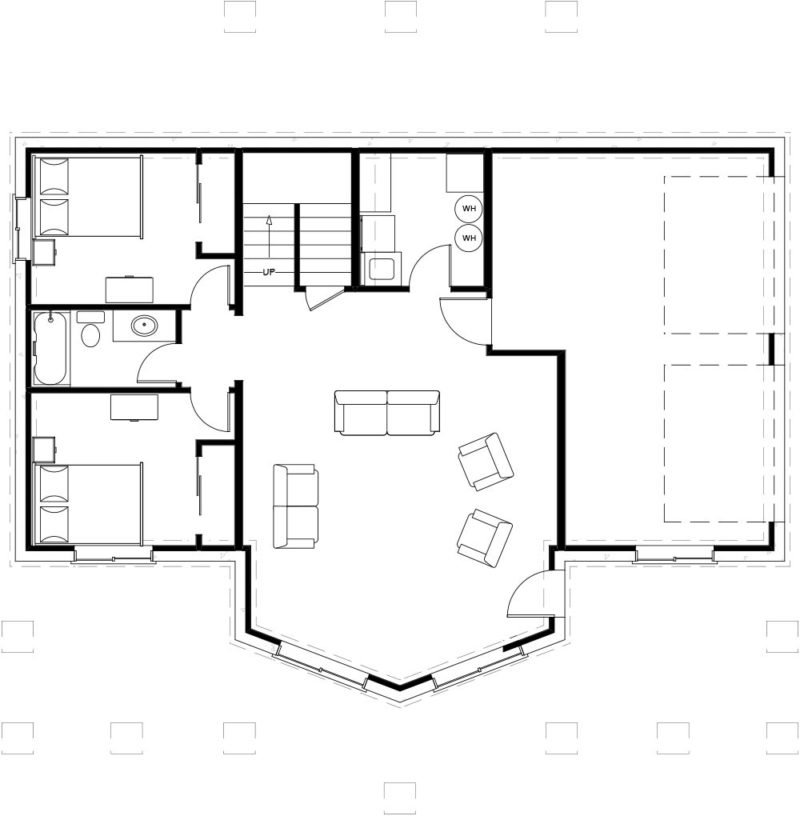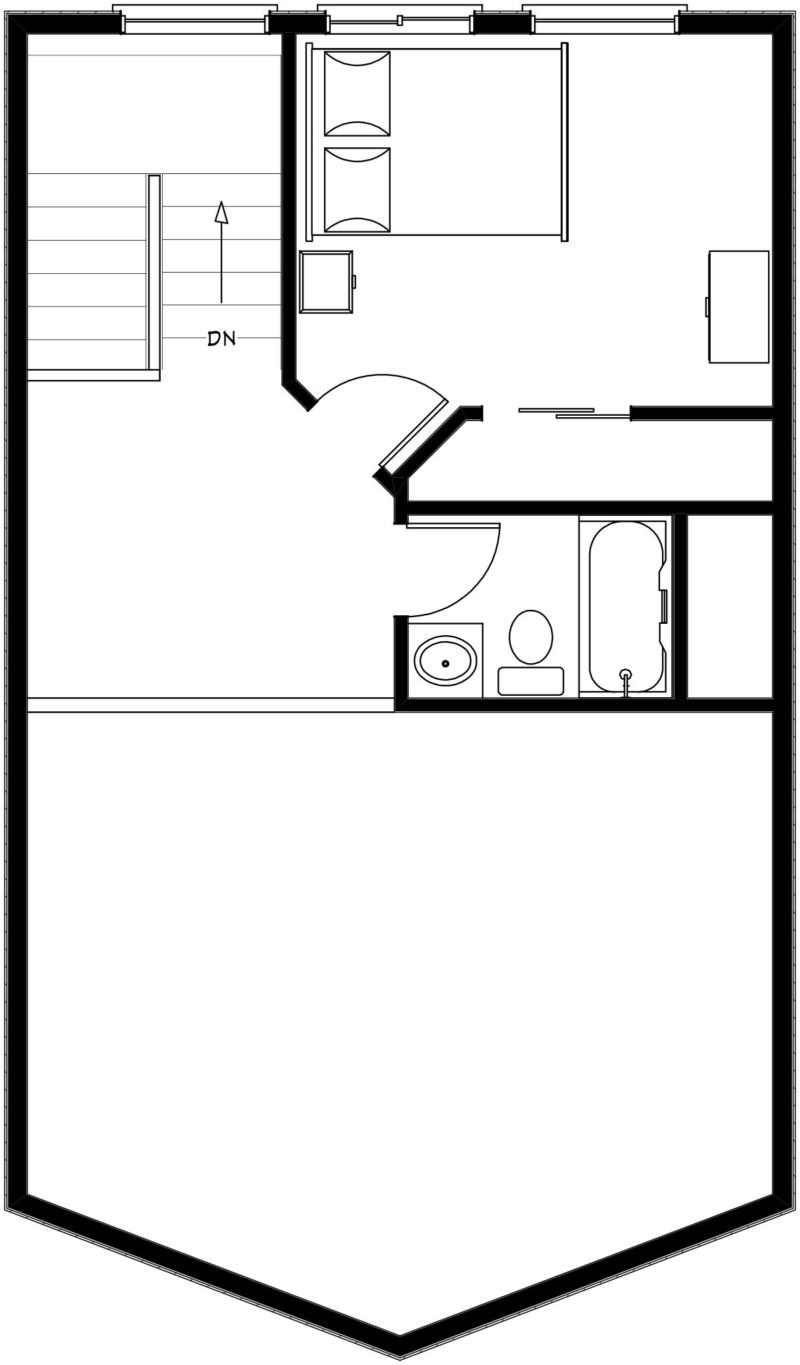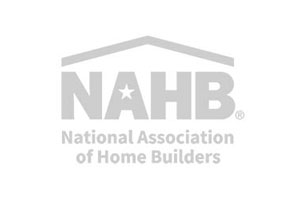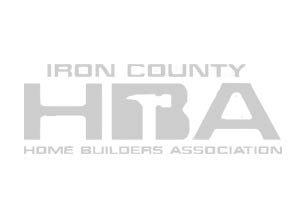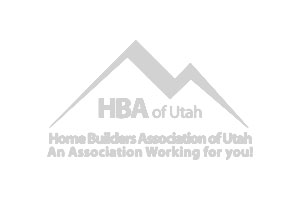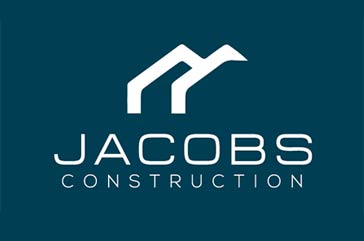The Fir
The Fir Mountain Home Plan boasts 3,340 gross square feet, and includes an open kitchen, dining, and living room. Main floor features a Master suite with a walk in closet and jetted tub. The basement features two additional bedrooms, a bathroom, living room, laundry and 1.5 car garage. This home features a spacious loft overlooking the main living room. All 665 square feet of decking is covered to provide protection from the elements.
- Total Sq. Ft.3340 sq. ft.
- Main Level1436 Sq. Ft.
- Lower Level 1436 Sq. Ft.
- Upper Level468 Sq. Ft.
- CATEGORY Home Plans
