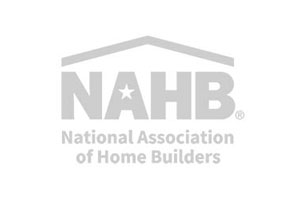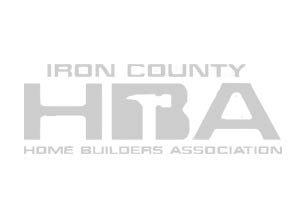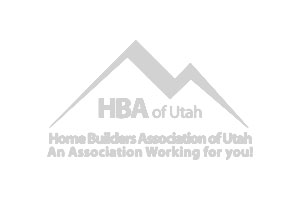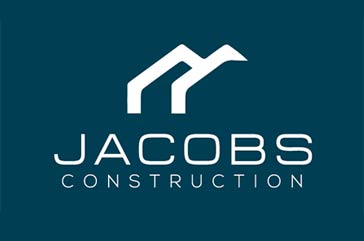Custom home build
This custom home stretched and reworked the The Englemann home plans plan allowing for dual man floor master suites, a laundry breezeway attaching an oversized three car garage. We worked closely with the owner as he milled much of the custom millwork in the house. Incorporated are rooted posts framing the entry and rustic barn wood theatre room nestled in the basement, along with expansive Marvin windows in the great room.




