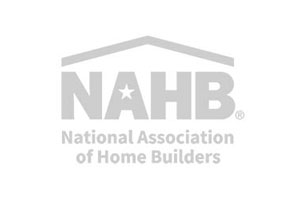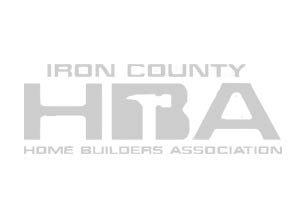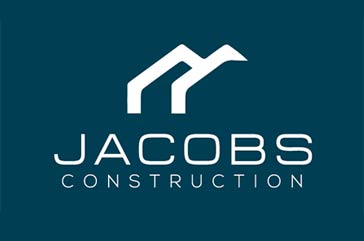Custom home build
This elegant custom home was derived from the The Fir home plan. The great room and master suite were widened and an oversized garage was added to the laundry breezeway adjacent to the kitchen. The lower level features 3 large guest rooms, an exercise room, and an open game room. The loft houses a large open office area. The rich wood tones, hand scraped hardwood floors and stone accents blend to make this a warm and inviting space.




